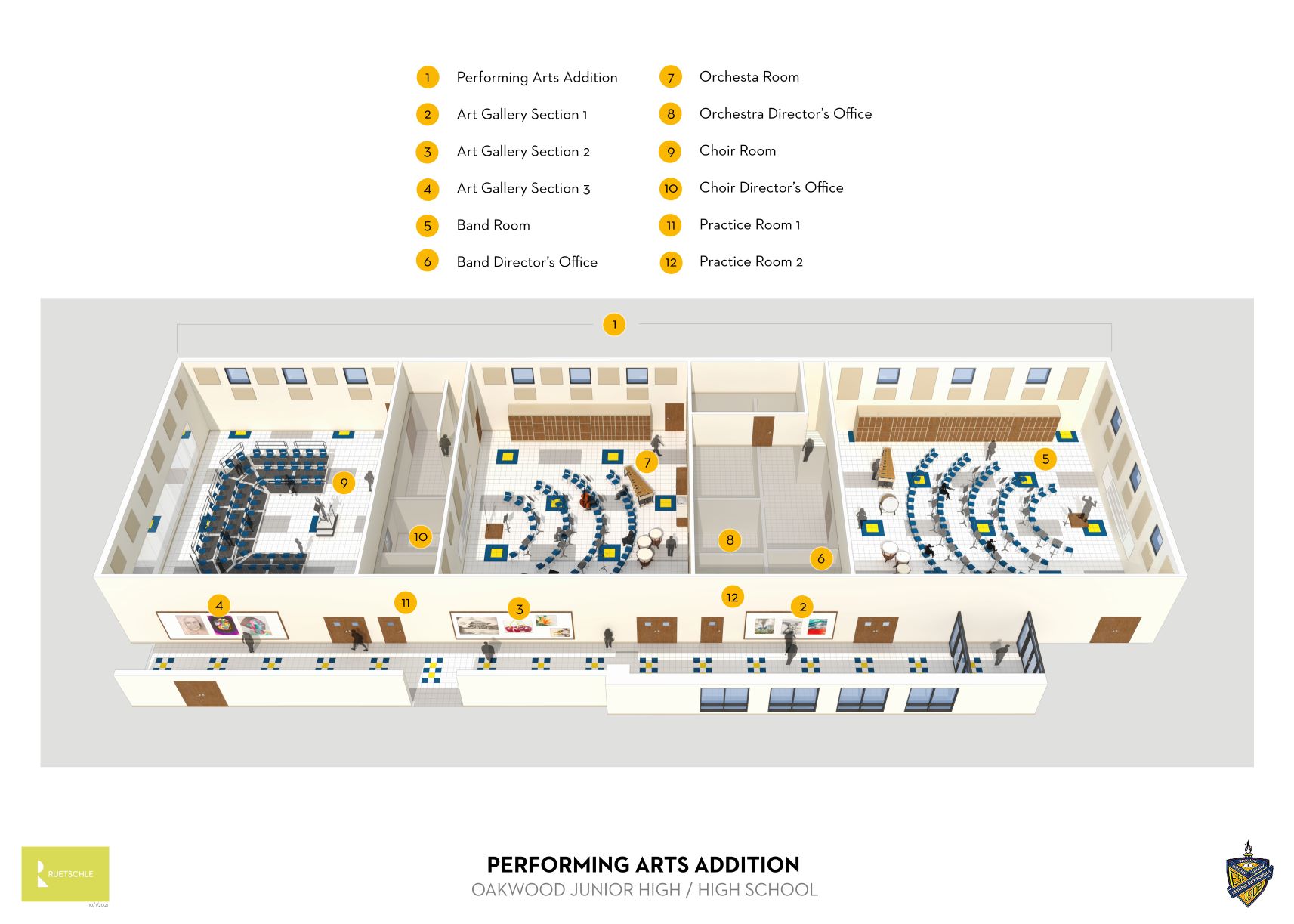About the Campaign
History
In 2018, the Oakwood Schools Foundation engaged the alumni and regional community in an effort to learn about community perception and expectations as it pertained to the Foundation fulfilling its mission. The Arts rose to the top of the collective voice of the participants as a specific need for enhancement. That feedback aligned with independent curricular reviews of Oakwood’s Performing and Visual Arts programs and with the commitment affirmed by Oakwood schools.
Visual arts, band, choir, theater, and orchestra are all top extracurriculars at Oakwood Junior High and High School. Because of their popularity, the need for new and renewed art spaces is considerable and undeniable. The plan will directly address these needs by expanding and creating space for the arts as well as enhancing current equipment and space.
This project will enhance the arts education experience for Oakwood students, faculty, parents, and the community at-large as well as provide Oakwood students with the state-of-the-art facilities they need to remain competitive with other area school systems. FLOURISH will inspire, building future appreciation and participation in the arts for generations to come.

![2 OCS_Plans_Small_200720[1] (1) Site plan for FLOURISH campaign](https://oakwoodschoolsfoundation.org/wp-content/uploads/2022/06/2-OCS_Plans_Small_2007201-1-scaled.jpg)
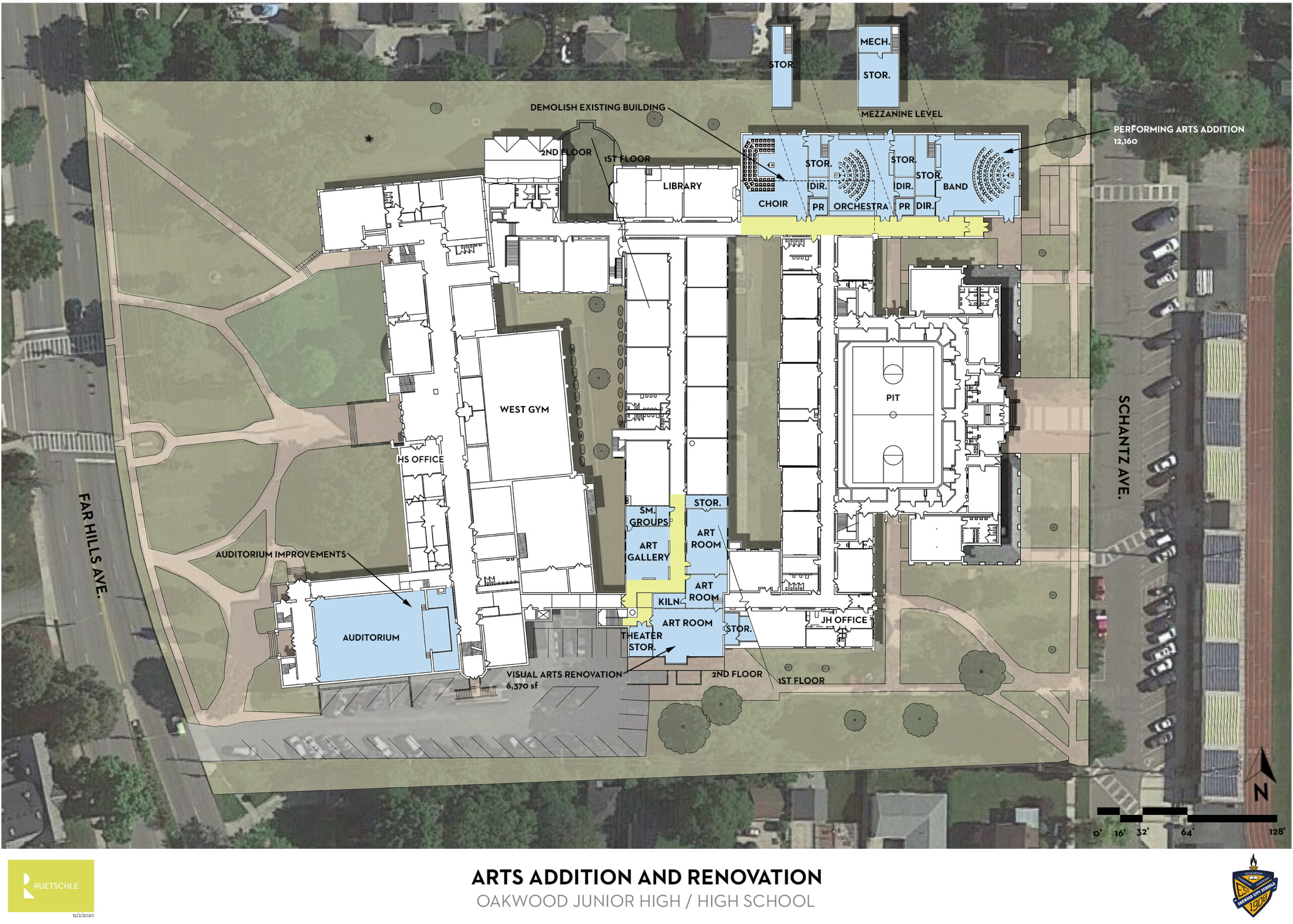
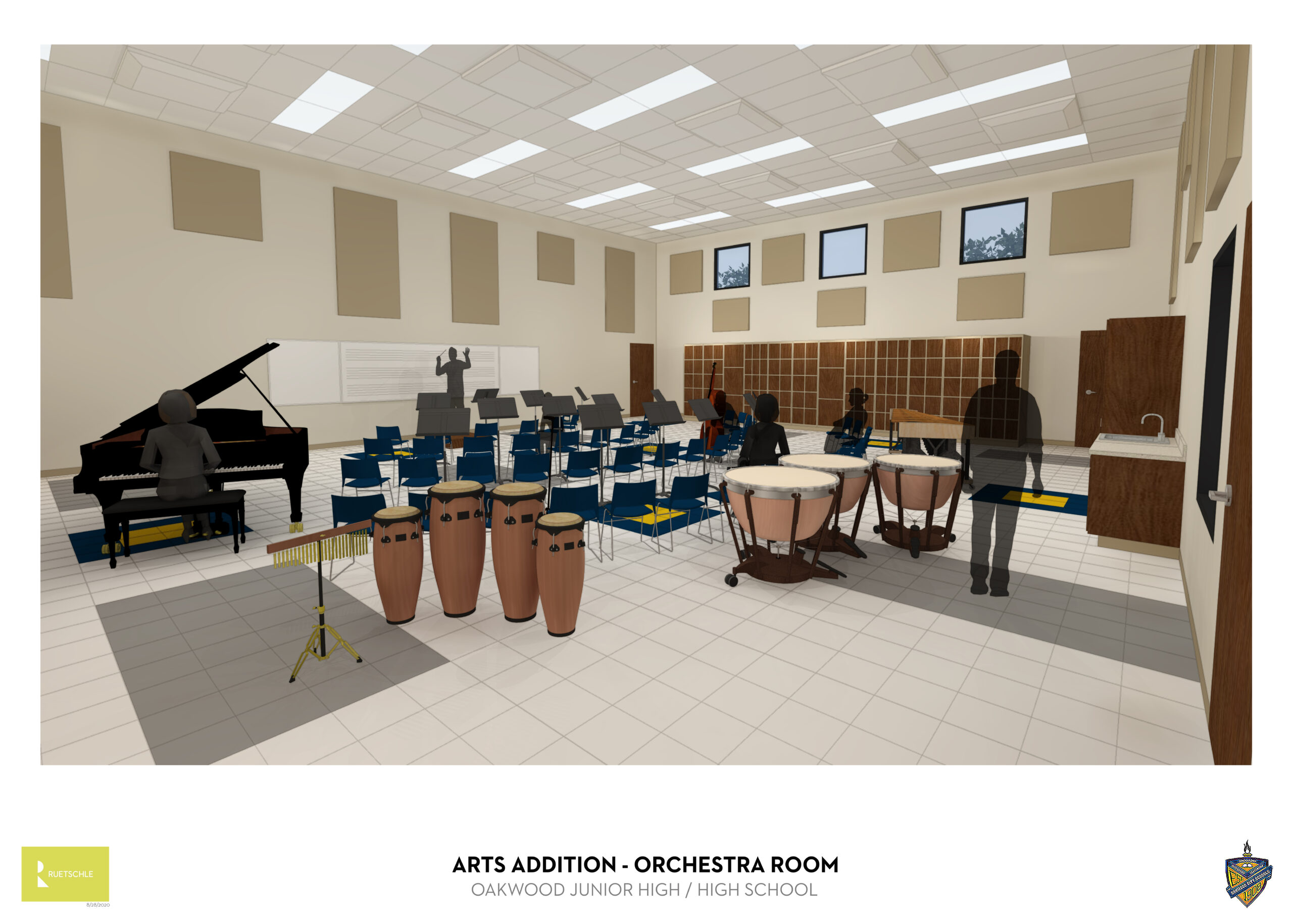
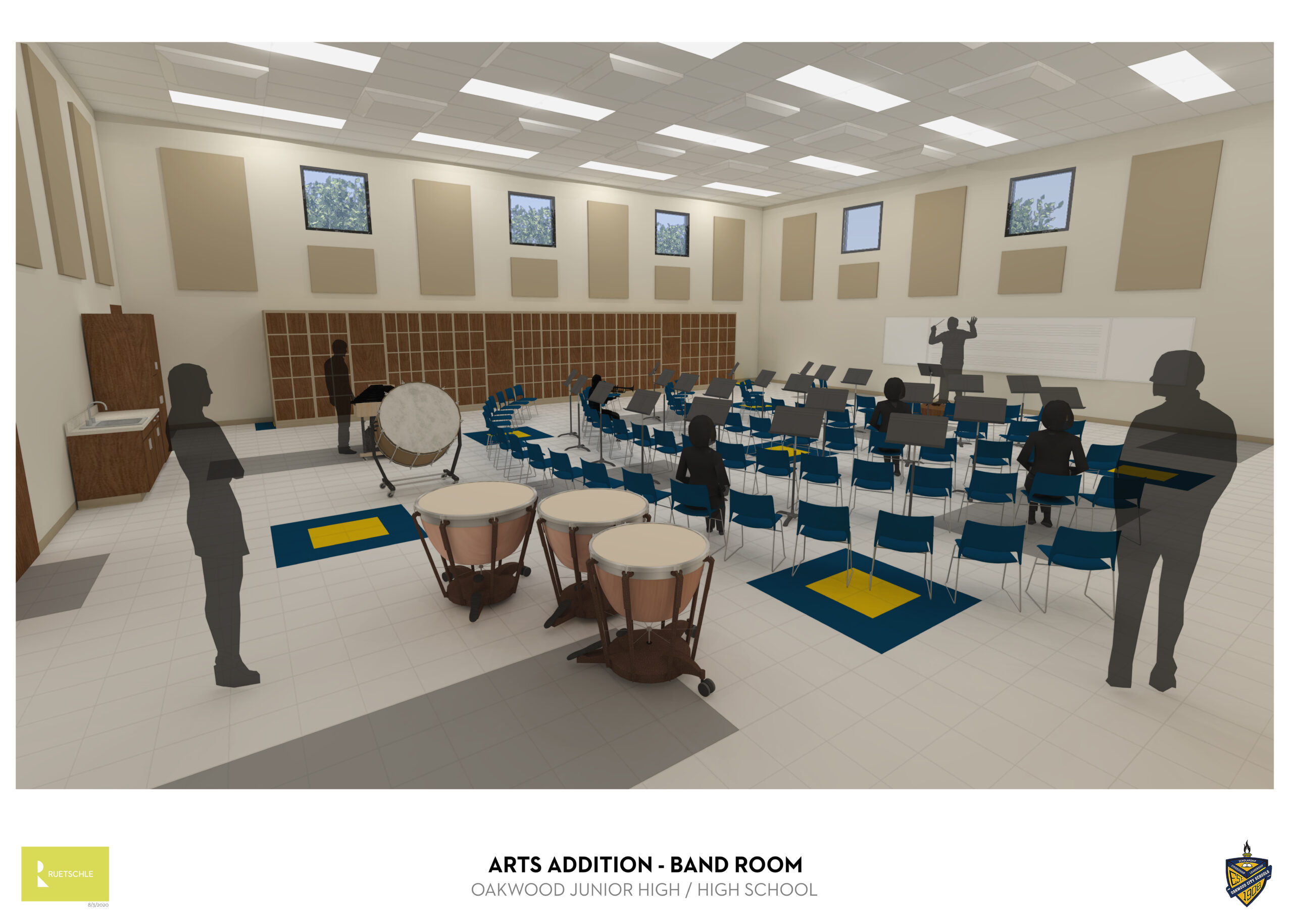
The Performing Arts Wing
Three new spaces for Band, Choir, and Orchestra including practice rooms, storage, and directors’ offices. Each space will be acoustically tuned for its specific purpose. The spaces will be part of a new building with access to Schantz Avenue and Mack Hummon Stadium for ease of transportation of students and their instruments.
The Performing Arts Wing spaces will be substantially larger providing much-needed space, nearly double the size with higher ceilings, and improved volume. Each room will be acoustically tuned to its purpose, allowing students to better hear instruction and one another, setting the stage for a greater learning experience and enhanced enjoyment of students’ musical pursuits. The new Performing Arts addition was designed with flexible use in mind.
The new wing will serve as dedicated daily instruction space for Band, Choir and Orchestra and will be available as rehearsal and practice area for co-curricular activities like speech and debate and extra-curricular performance activities such as theater.
The performing arts wing will give space for students in theater, band, choir, orchestra, debate, and more to flourish.
The Visual Arts Center
Renovated second-floor classrooms including an open art gallery that will display and celebrate student art, as well as alumni works. The high-visibility location of the Center will aid in transforming the visual arts from the periphery to a central focus in Oakwood Schools.
Being a rarity in a secondary school system, the Gallery will serve as a mark of distinction for Oakwood Schools. The renovated arts classrooms will have large windows to the hallway to provide a visual connection to artwork taking place inside the classroom to further enhance the inspiring space for students and visitors.
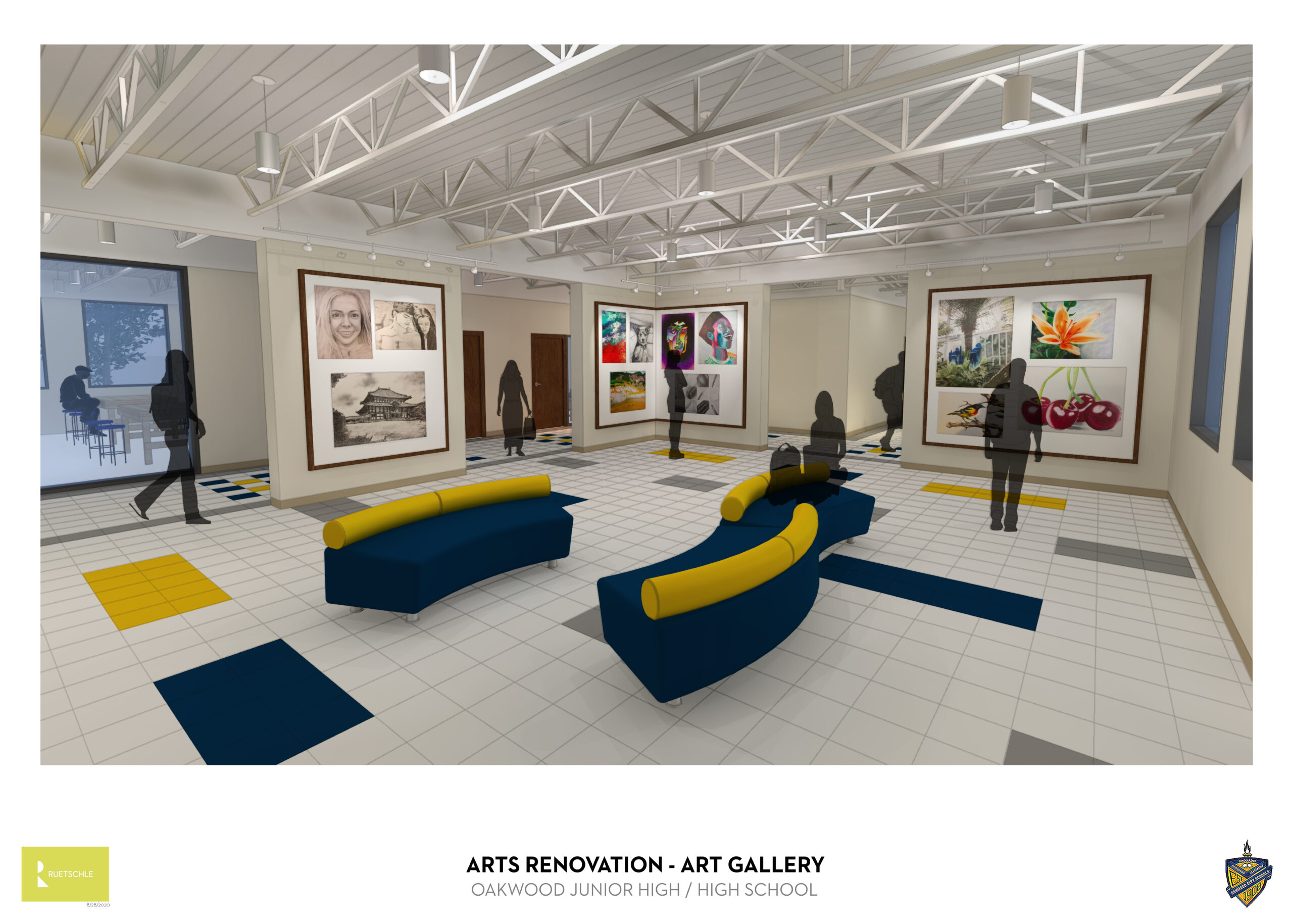
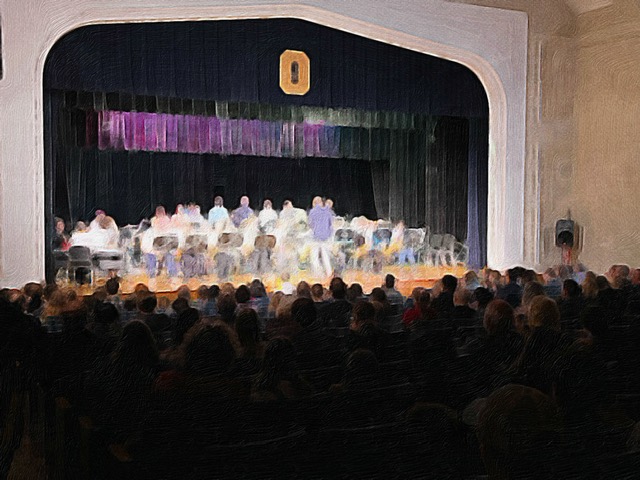
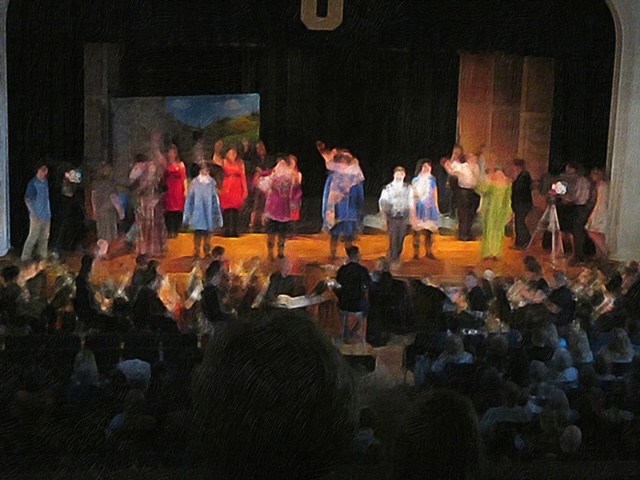
The Oakwood Theater
It was of utmost importance to the community to maintain the integrity of the beloved Auditorium with its current charm and character. An established fund will support non-structural upgrades to the Auditorium, which will include new audio, visual and theatrical equipment to enhance the space for our student performers and their guests. The additions will complement the new electrical and HVAC upgrades the Auditorium received during the Oakwood Schools Master Facilities Plan.
Theater Additions Will Include
- The Auditorium fund will support improvements, including upgrades to audio, visual and other equipment needs, enhancing the space for our student performers and their guests.
- New recital space in the Performing Arts addition with seating for nearly 200, will fill an existing gap in special performance space at the Junior High and High School.
- The new Performing Arts addition was designed with flexible use in mind. The areas will serve as dedicated daily instruction space and will be available as rehearsal and practice area for co-curricular activities like speech and debate and extra-curricular performance activities such as theater.
- Students will have the opportunity to learn to operate new, state-of-the-art equipment used in theater production. New storage space for the Theater program will be created and re-purposed for costumes, sets and props.
- A theater office space will be identified close to the Auditorium.
Named Spaces
There will be a limited number of naming opportunities in each phase of construction, including multiple opportunities in each of the band, choir, and orchestra rooms.
Additionally, there will be spaces in the new art rooms and within the Oakwood theater.
For more information please email us at Contact@oakwoodschoolsfoundation.org
